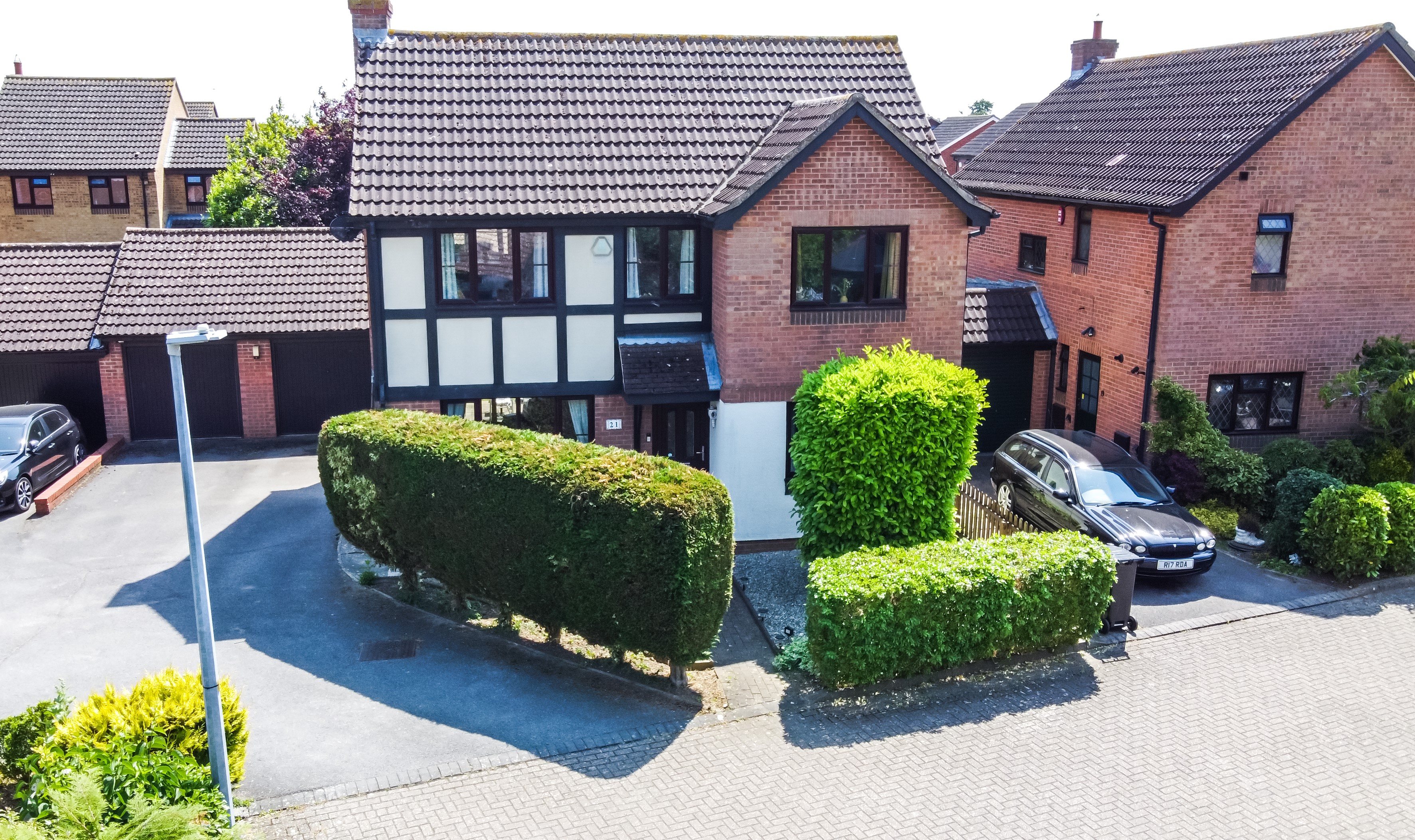Superbly situated within a Cul de sac location of similar properties and beautifully presented throughout is this 4 bedroom detached home with double garage **Click The Virtual Tour To See The Buyers Guide**

Superbly situated within a Cul de sac location of similar properties and beautifully presented throughout is this 4 bedroom detached home with double garage **Click The Virtual Tour To See The Buyers Guide**
Note: The map shows the centre of the property’s postcode, and does not pinpoint the exact address
Waldens Estate Agents Limited for themselves and for the vendors or lessors of this property whose agents they are give notice that the particulars are produced in good faith and are set out as a general guide only and do not constitute any part of a contract and no person in the employment of Waldens Estate Agents Limited has any authority to make or give any representation or warranty or relation to this property.
It is recommended that any interested purchasers should satisfy themselves as to the accuracy of all internal measurements and that all heating, hot water, plumbing, sanitary and electrical installations which have not been tested by us are in efficient working order and ensure services are connected. All telephone installations are subject to individual telephone company regulations.
Browse more properties or try different search criteria.
Monday – Friday. 09.00 – 17.30
Saturday. 09.00 – 14.00
Sunday. Closed
Waldens Estate Agents Limited
188-190 Bedford Road
Kempston, Bedford
MK42 8BL
© Waldens Estate Agents Ltd 2024